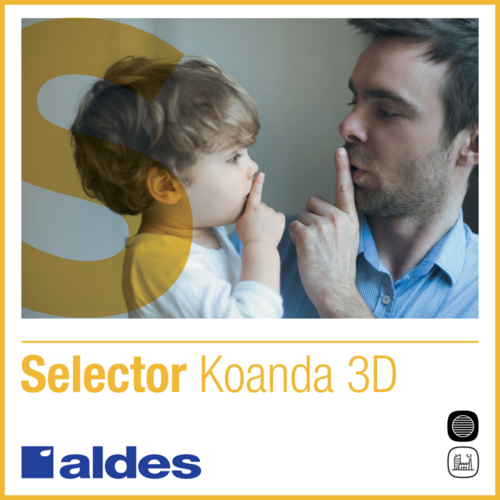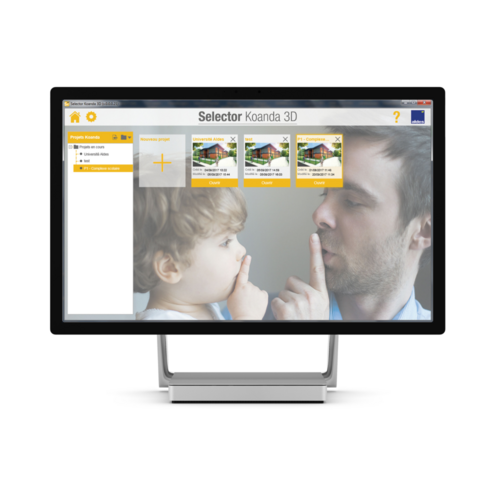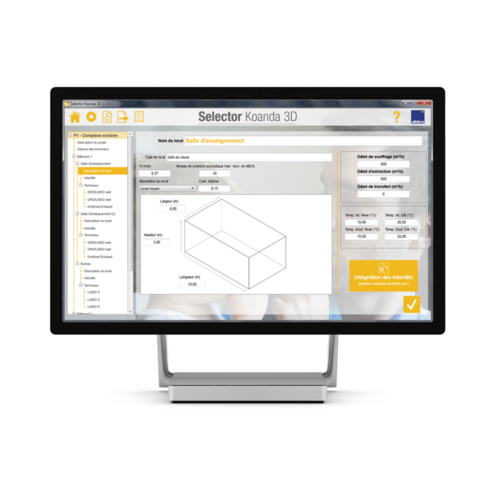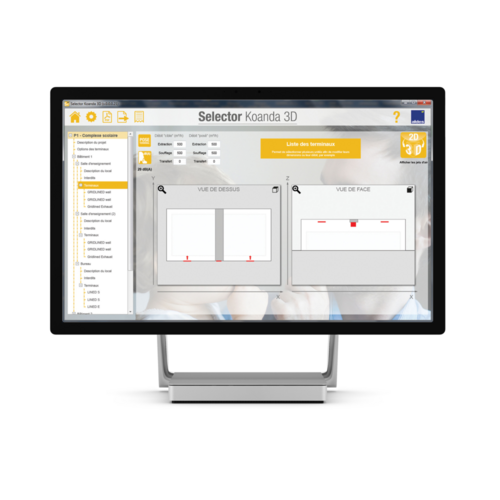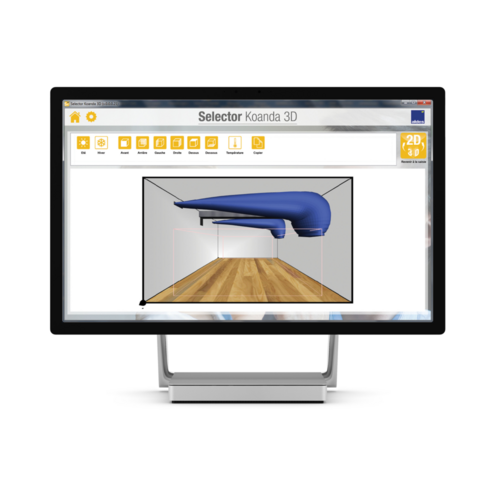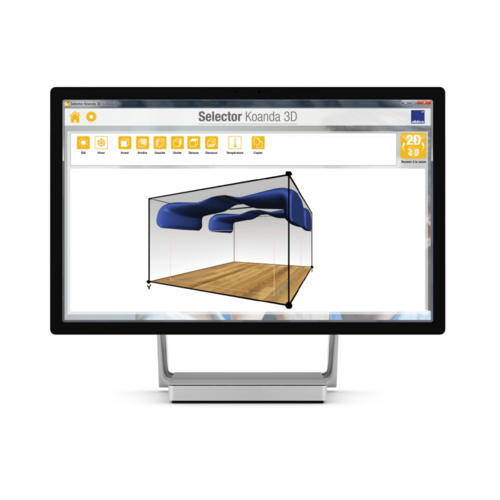Selector Koanda 3D
Selection software
Selector Koanda 3D
Selection software
What if the invisible became visible?
Air diffusion project management software.
A powerful new calculation engine, an intuitive interface and a powerful 3D display of the air streams in the room.
Selector Koanda 3D
- Selector Koanda is a software solution assisting the selection of air diffusers for a commercial building. It manages the entire project, from the definition of buildings and room concerned, to the selection of suitable air diffusion equipment.
It offers a selection of products matching project needs while respecting aeraulic and acoustic comfort requirements. Needs are specific to each type of building: school, hospital, care home, etc. This tool takes into account certain constraints such as air speed, pressure losses and terminal noise. It also accurately calculates airflow trajectories and manages air stream collisions.
Selector Koanda also provides a 3D view within a room and provides an optimal display of the location of ventilation system terminals. It also provides a 3D view of air streams, while displaying certain technical elements: air speed, temperature, etc.
Finally, a full report on your project is available at the end of the design process. It includes a comprehensive list of materials and accessories used, as well as technical information on the project elements. It can be used as a basis for work by design offices.

The + software
- Rapid : Full project management
- Precise : Aeraulic and acoustic calculations
- Efficient : Powerful 3D visualisation
- Economical : Detailed report and bill of materials
-
Other advantages :
>3D view of air streams
>A high performance motor for fast selection of air diffusers
>Intuitive and ergonomic interface
>Full airflow and acoustic report on the air diffusion project design
>Transfer projects by e-mail to employees via the software
- Manage, select, and view air diffusion products in 3D
Air diffusers: make the right choice with Selector Koanda 3D software!
To help you choose your air diffusers, Aldes proposes the Koanda 3D software. This is a project management tool for air diffusion in a commercial building. The software will select products matching the needs of each project: i.e., respecting aeraulic and acoustic comfort requirements. The advantage of this software over Selector Koanda is the 3D view of air streams in the room, so that each diffuser can be installed in the best possible position.
Choose the right air diffuser for the type of building and ventilation system:
Koanda 3D was developed because there are so many air diffusion products available. They are specific to each type of building: school, hospital, care home, etc. Terminals of various sizes are located at the end of a ventilation or air handling system. Their function is to diffuse or extract air through a wall, floor, ceiling or duct. Air diffusers include:
Small terminals:
Indoor air supply grilles, outdoor air intake grilles, wall grilles, floor grilles, etc.
Ceiling diffusers, slot diffusers, swirl diffusers, and more.
Koanda 3D is a complete project management solution, from the definition of the buildings and rooms, to the integration of obstacles to air flows and the selection of suitable air diffusion equipment. The user-friendly interface makes it easy to choose the positions of the terminals.
A high performance calculation engine for fast selection of air diffusers
Selector Koanda 3D features a very powerful calculation engine that quickly chooses the most appropriate air diffusion products for any project. The engine selects the equipment best suited to a specific building and according to a number of criteria such as air speed, range, noise produced by the terminal, pressure losses, etc.
This tool is very easy to use, thanks to its design and very intuitive interface.
3D view of air streams for better placement of air diffusers:
The software produces 3D views of the air streams in a room, plus a number of technical details, such as the air speed and temperature.
In addition, this project management tool for air diffusion calculates the airflow paths in the building precisely. Consequently, it can calculate collisions between air streams and between air streams and obstacles. The interior 3D navigation functionality offers an optimal view of terminal positions for a ventilation system.
Full airflow and acoustic report on the air diffusion project design:
On completion of the air diffusion design process for a given building, the Koanda 3D software can print a complete report. This technical document could be of interest to design offices, which will be able to use it as a basis for their work. The report contains a complete list of the equipment and accessories, plus technical details of the terminals and every other aspect of the project, such as air management data and acoustic calculations of the room.
Projects can also be e-mailed to other parties, such as the property developer or the installer, directly from the software.


