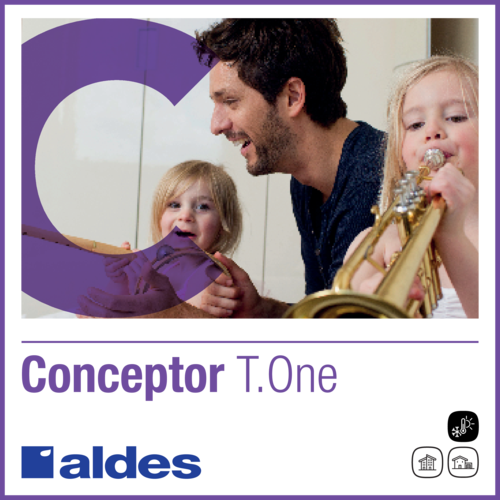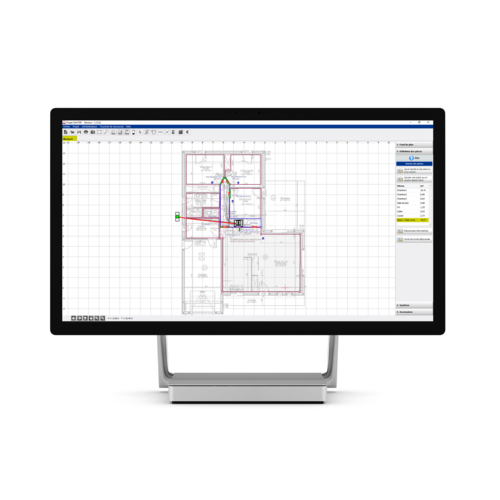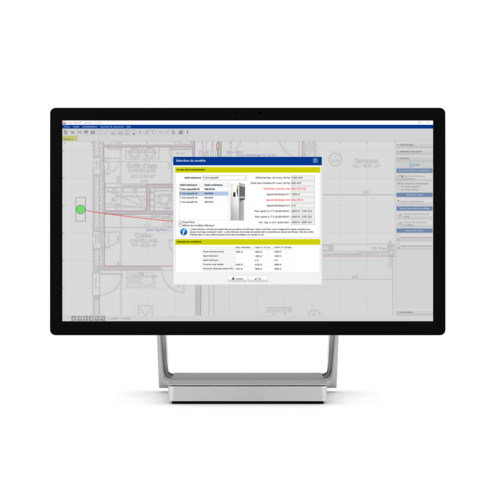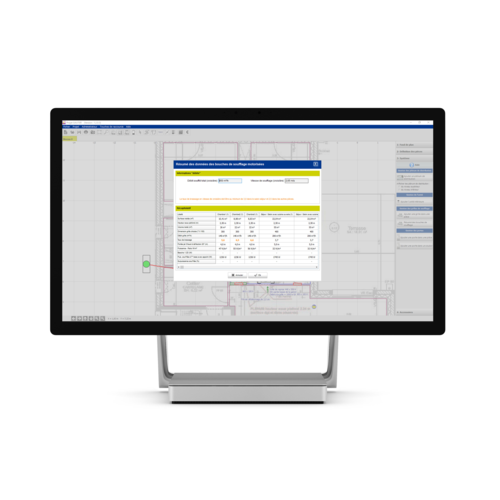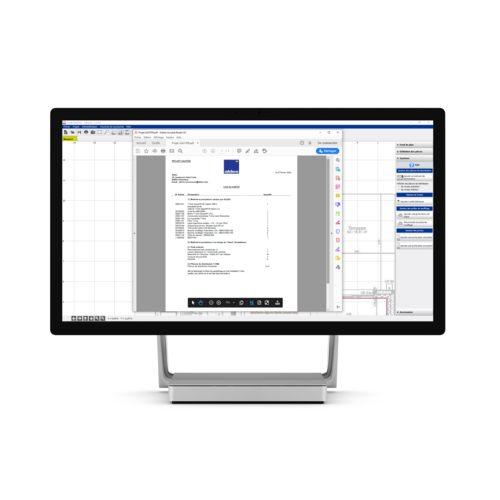Conceptor T.One
Design and dimensioning software
Conceptor T.One
Design and dimensioning software
Design software for heating systems Conceptor T.One is a professional software solution designed to assist in designing the T.One® system and its diffusion plenum.
Conceptor T.One
- Conceptor T.One is an Aldes software package designed to assist professionals in dimensioning the T.One system and its diffusion plenum.
This tool offers different steps to position the heat pump and its plenum. Simply enter your project details and import a floor plan before you place the T.One system.
After defining the surface area and the purpose of all the rooms in your dwelling, the software will automatically propose the dimensions of the air supply terminals. Selection of outdoor unit power rating is fully automatic. At the end of the design process, a semi-automatic verification phase will allow you to validate the design of your system.
The software is fast and intuitive, even providing a summary of your system design at the end, with details of the heat pump and other components.
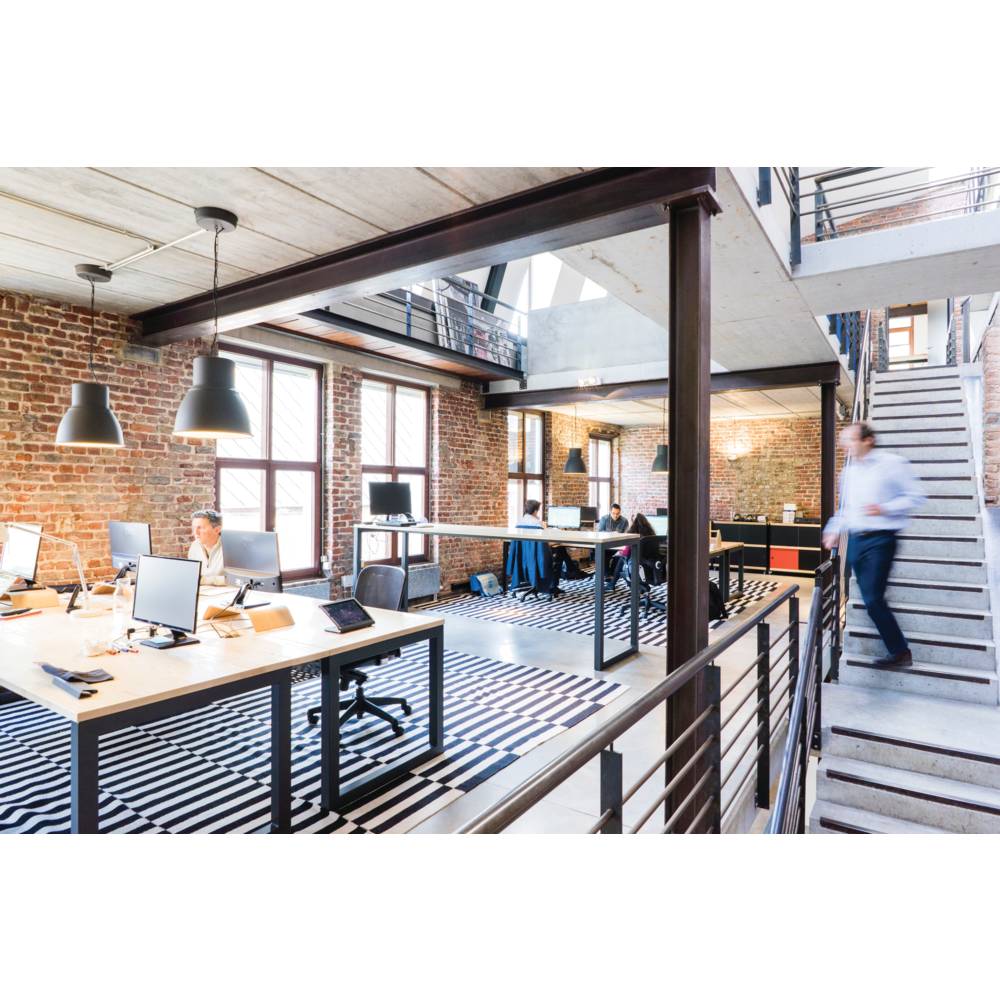
The + software
- Rapid : Save time on your design work
- Precise : Conduct complex, error-free analyses
- Efficient : Provide a comprehensive technical summary
- Economical : Optimise your solutions
- Quick and easy software for designing your air-to-air heating systems
Conceptor T.One is a professional software solution designed to assist in designing the T.One® system and its diffusion plenum.
The software enables rapid familiarity and will help you to design your air heating system, while considering the type of dwelling and the associated constraints (new house, refurbishment, single-storey or multi-storey).
Easily integrate your design and quickly position the air-to-air heat pump and its air distribution plenum.
To use it, follow the step-by-step instructions below:
Integrate project information: department, type of housing
Import the dwelling floor plan to define the rooms and start the integration of the complete T.One system
Add the air-to-air heat pump, the diffusion plenum and the motorised terminals according to the thermal design and the dimensions produced by the design office
At the end of the design process, you can print out a summary of the system design with full details of the heat pump and the air supply terminals, and then make a list of the equipment.


