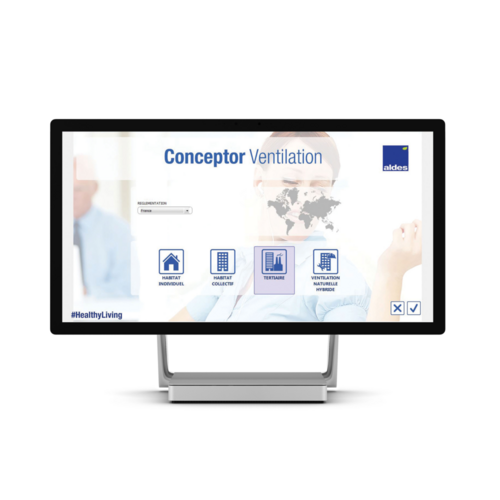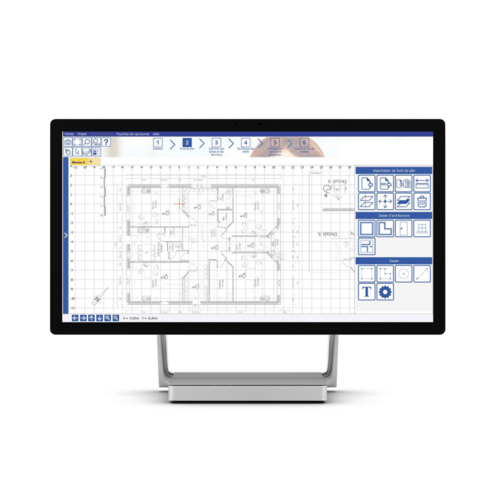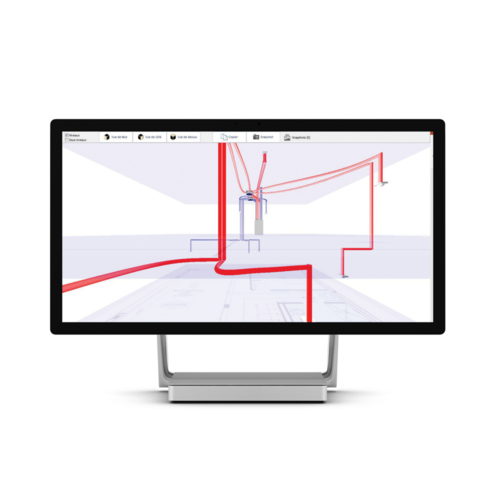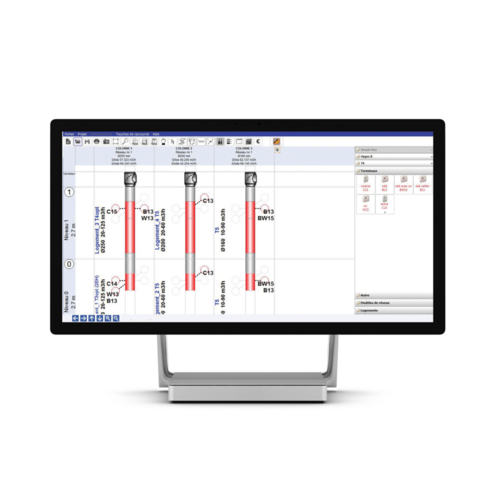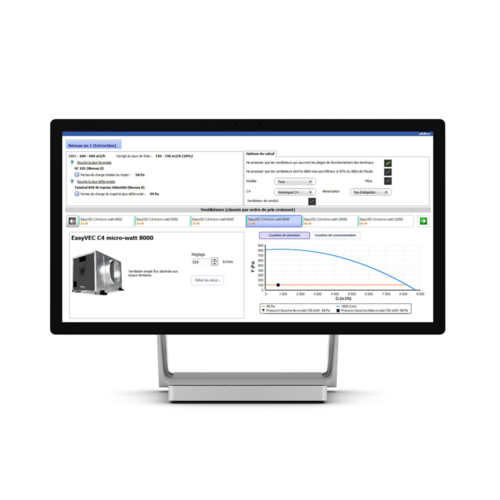Conceptor Ventilation
Logiciel de sélection
Conceptor Ventilation
Logiciel de sélection
Pour permettre aux Bureaux d'Etudes et aux professionnels du bâtiment de gagner en efficacité, ALDES a conçu le logiciel Conceptor Ventilation. Dès à présent, vous pouvez choisir de créer votre projet de ventilation adapté à votre type de bâtiment, aussi bien pour la maison individuelle, l'habitat collectif que le tertiaire : le logiciel Aldes 3 en 1 pour tous vos projets de ventilation. Concevez et dimensionnez des réseaux aérauliques en toute liberté, tout en étant guidé, à chaque étape de votre projet !
Conceptor Ventilation
- Conceptor Ventilation est un logiciel conçu pour les professionnels, notamment les bureaux d’études et les installateurs. Il permet de réaliser rapidement des études de ventilation, tout en prenant en compte la réglementation actuelle.
En effet, vous pouvez tracer un ou plusieurs réseaux de ventilation pour tous les types de bâtiments : habitat individuel, habitat collectif et bâtiments tertiaires (écoles, bureaux etc…).
Il vous suffit d’exporter le fond de plan de votre choix, de sélectionner votre système de ventilation et de tracer votre réseau.
Plus besoin de se creuser la tête avec les différents calculs aérauliques, ce logiciel vous aidera pour le dimensionnement, et le chiffrage de votre installation. Ainsi, vous aurez la possibilité de choisir le ventilateur le plus adapté en fonction de vos critères (consommation, prix …). Les résultats obtenus sont très précis et d’une grande fiabilité.
Dans le module habitat individuel, une vue 3D est disponible pour vous permettre de mieux visualiser les conduits et les éléments que vous avez placés.
Vous avez aussi la possibilité d’éditer un document comprenant l’ensemble des calculs de perte de charge de votre réseau, une liste exhaustive du matériel de ventilation ainsi que le chiffrage de votre projet.
Cet outil est très intuitif, il vous fera donc gagner énormément de temps sur vos études. Il est téléchargeable gratuitement sur PC, et est mis à jour très régulièrement.
Faites la différence auprès de vos clients grâce à Conceptor Ventilation.

Les + logiciels
- Simplicité : Découvrez les multiples fonctionnalités grâce à notre assistant présent à chaque étape de votre projet
- Gain de temps : Réalisez des études complètes, en un tour de main, grâce à une interface intuitive et convivale conçue pour vos besoins
- Fiabilité : Les données logiciels sont constamment mises à jour et testées par nos équipes
- Optimisation : L'outil sélectionne pour vous, les produits adaptés à votre étude
-
Autres avantages :
> Importez vos fonds de plan en JPG, PDF, DWG, DXF
> Visionnez votre réseau grâce à une vue 3D en maison individuelle
> Différents types de bâtiments sont pris en charge (Résidentiels et Tertiaires)
> Sélectionnez rapidement le ventilateur grâce à des fiches techniques par ventilateurs
- Un logiciel d’études de ventilation fiable, simple à utiliser et complet :
Conceptor Ventilation est un logiciel pour la conception d’études de ventilation destiné aux professionnels : bureaux d’études et installateurs. Avec cet outil informatique développé par ALDES et téléchargeable sur PC, vous réalisez très rapidement vos études de ventilation. Ce logiciel de calcul d’installation VMC se veut très intuitif et donc très facile à utiliser.
Plus besoin d’estimer le dimensionnement aéraulique à la main. La conception d’un réseau de ventilation devient beaucoup plus simple ! A la clé : un gain de temps considérable et donc une économie non négligeable. Ceci, tout en respectant les règlementations en matière de ventilation et de renouvellement de l’air, tout en prenant en compte également les contraintes de consommation électrique. Tout l’intérêt du logiciel se trouve ici : trouver le ventilateur qui consomme le moins, mais qui ventile le mieux.
Surtout, ce logiciel s’avère très précis et ultra fiable, garantissant un taux d’erreur nul. Avec cet outil, ALDES offre aux professionnels une solution métier complète, qui couvre l’ensemble des besoins en conception et chiffrage des installations de ventilation.
Un outil de dimensionnement aéraulique pour l’habitat résidentiel et le tertiaire :
Notre logiciel de dimensionnement de la ventilation comprend trois modules distincts, permettant la réalisation d’études de ventilation pour différents types de bâtiments :
Habitat individuel
Habitat collectif
Tertiaire : bureaux, écoles…
Ainsi, en sélectionnant l’un de ces modules, l’utilisateur lance la conception graphique d’un système de ventilation simple flux ou double flux sur le fond de plan d’une maison individuelle, d’un immeuble d’habitation ou d’un bâtiment tertiaire. L’outil vous aide à réaliser automatiquement le dimensionnement aéraulique : soit le calcul du diamètre des gaines de ventilation et la longueur de l’installation, en fonction du débit d’air extrait par le ventilateur, des pertes de charge, etc. Avec le logiciel Conceptor Ventilation, l’utilisateur est assuré d’obtenir des calculs d’une très grande fiabilité et précision. De plus, il est possible de visualiser le réseau de ventilation en 3D.
Notre logiciel permet de dimensionner et de chiffrer un réseau de ventilation, puis d’imprimer à la fin de l’étude, un document technique complet, comprenant également une liste du matériel de ventilation convenant aux besoins du projet. Ce compte-rendu peut faire la différence auprès de vos clients !
Une très bonne connaissance de ses prescripteurs permet à ALDES de faire évoluer ce logiciel gratuit et de l’adapter aux besoins des professionnels de la ventilation.



