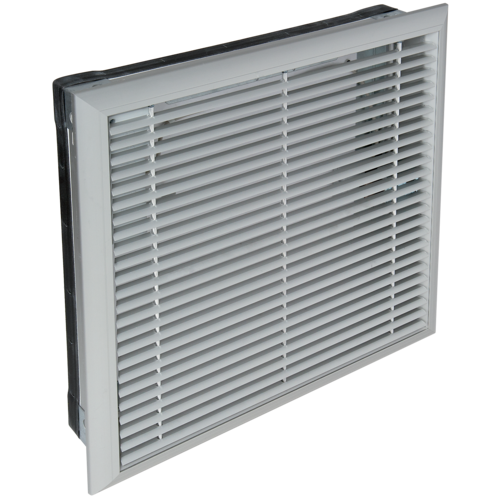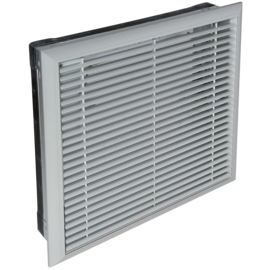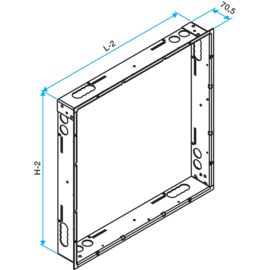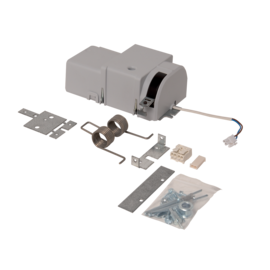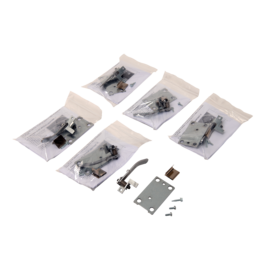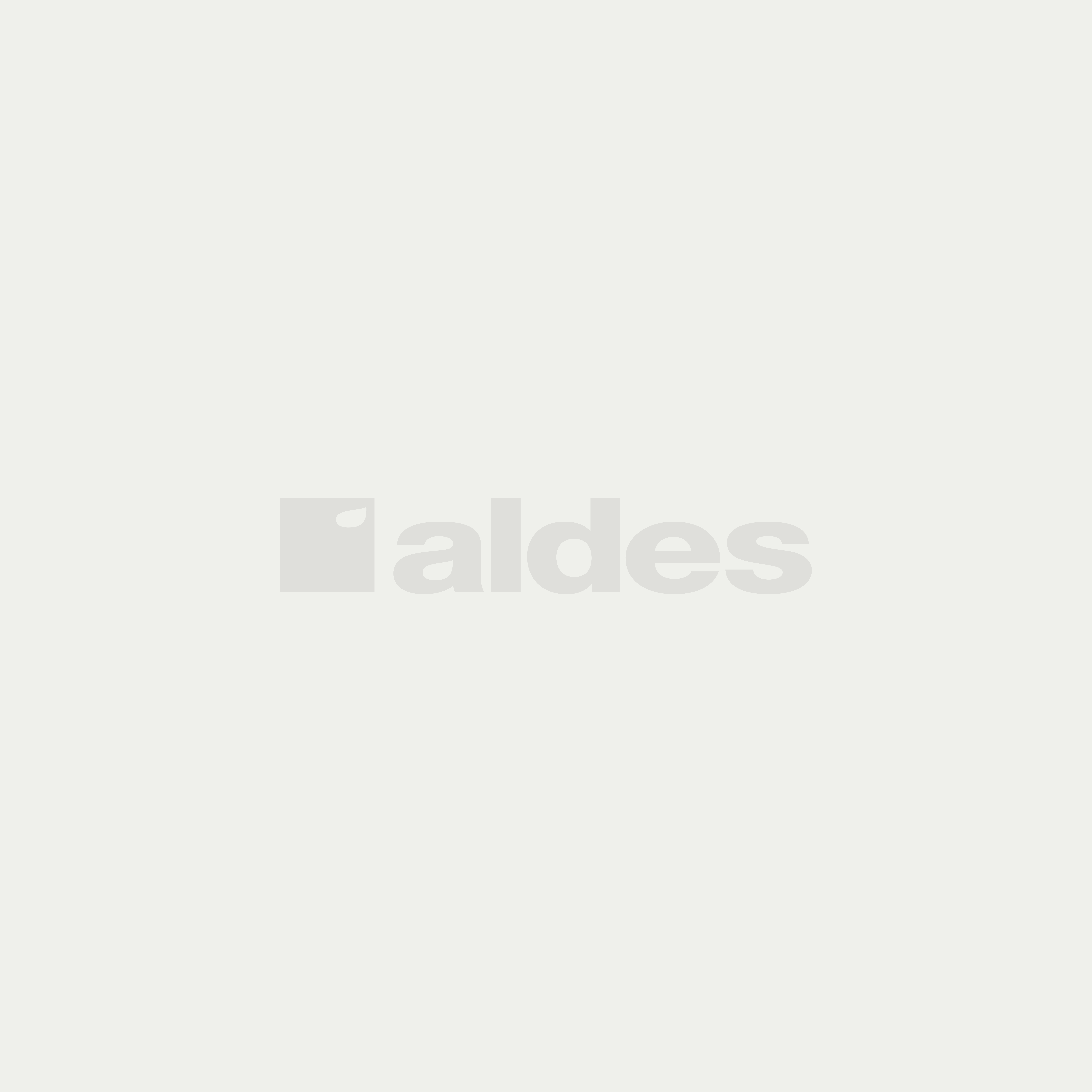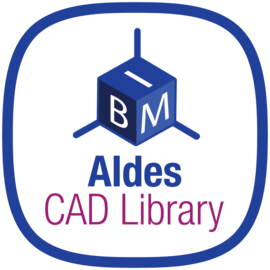OPTONE® "+Grille" 1V
Volet de désenfumage
OPTONE® "+Grille" 1V
Volet de désenfumage
Les volets de désenfumage OPTONE "+Grille" sont destinés aux locaux tertiaires et peuvent être utilisés en amenée d'air comme en extraction de fumées.

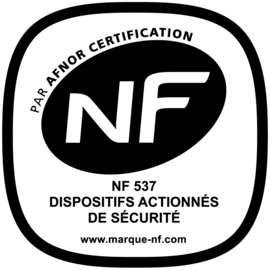

OPTONE® "+Grille" 1V
Les volets de désenfumages OPTONE "+Grille" 1 vantail sont destinés aux bâtiments tertiaires (ERP, IGH) et peuvent être utilisés en amenée d'air comme en extraction de fumées. Ils sont motorisables. Les volets OPTONE "+Grille" 1V incluent une grille ce qui permet d'économiser la phase d'installation de la grille séparée. Le déclencheur électromagnétique est inclus et disponible en émission/rupture et 24/48 V.
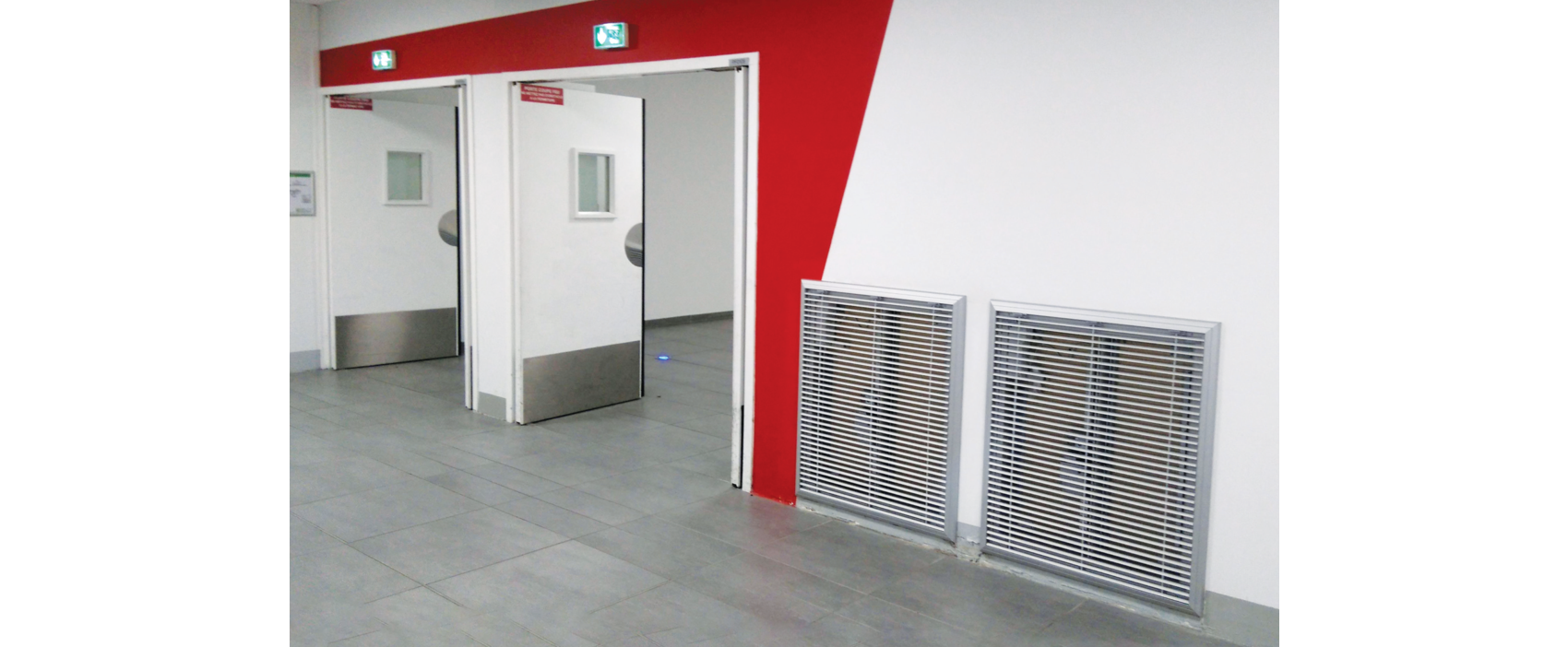
Les + produits
- simplicité : Cotes nominales = cotes d’encastrement,
- contre-cadre réversible haut/bas,
- 1 seul contre-cadre pour tous les modèles OPTONE.
- passage de câbles prépercés,
- volets 1V/2V motorisables,
- nouveau : clip de verouillage du noyau.
Le volet est fermé en position d'attente. Il s'ouvre sur ordre du CMSI et passe ainsi en position de sécurité.
- conforme au marquage CE selon EN 12101-8 : Certificat 1812-CPR-1053,
-
classement de résistance au feu selon essai EN 1366-10 :
- EI 90 (ved-i o) S - 1000 Pa - AA multi, conformément au § 7.2.4 de
l’EN 13501-4, qualifié sur conduit de désenfumage Promatect L500, Desenfire, Geostaf entre autre, et sur les conduits conformes à l’EN 1366-9 de même matériau et de même densité,
- conforme à la norme NF-S-61937-10,
- débit de fuite < 200 m3/h par m² de vantail sous 1 000 Pa,
-
les pertes de charges volet seul (avec grille) :
- en reprise : ∆p=2,083 .√(S_libre/(LxH)).(Q/S_libre)²,
- en soufflage : ∆p=2,00 .√(S_libre/(LxH)).(Q/S_librel)²,
- ∆p en Pa, S_libre en m², Q en m³.s-1, L et H en mm.
- passage libre (dm²) : 1 V = ((L-57) x (H-57) -14 147) / 10 000.
- volet motorisable,
- mécanisme de commande électrique protégé par un boîtier,
- contre-cadre en acier d’épaisseur 20/10 mm,
- cadre de la grille fusionné au volet,
- cotes nominales L x H du volet = cotes d’encastrement (réservation) de son contre-cadre, fixé sans scellement,
- système de verrouillage positionné sur le vantail, donc plus de surface libre,
- passage des câbles électriques prévu,
- système de verrouillage équipé d’un déclencheur électromagnétique auto-réarmable,
- boîtier de raccordement évolutif,
-
options disponibles :
- enjoliveur en acier galvanisé, RAL au choix,
- noyau verrouillable,
- anti-retour (necessaire en amenée d'air si la vitesse dans la gaine est supérieure à 7m/s),
- montage avec contre cadre possible en usine.
- les volets “multi-compartiment” conviennent pour les applications “mono-compartiment”,
- dépression maximale : - 1 000 Pa,
- sens du feu : respecter le feu à l’intérieur du conduit de désenfumage (lorsque le volet est fermé),
- utilisation du contre cadre fortement recommandée,
- utilisation du logiciel CONCEPTOR DESENFUMAGE recommandée pour définir les cotes d’emplacement du contre-cadre,
- si contre cadre fixé (sans jeu) cotes nominales LxH du volet = cotes réservation,
- si contre cadre scellé, ajouter l’épaisseur du scellement à L et H,
- utiliser la fiche d’implantation détaillée pour la bonne mise en place des volets,
- volet réversible “haut/bas”,
- volet encastré en applique d’un conduit de désenfumage vertical,
- fixation par 4 vis auto perceuses fournies, en face avant dans les perçages du contre-cadre.
| Section de passage d'air libre (dm²) | Matière de l'isolant |
|---|---|
| 4,5 (Min) - 52,8 (Max) |
- Numéro PV CE : 1812-CPR-1053
Références produits et accessoires
Documents
Showing 1 - y of
document
-
Brochure Protection incendieDocumentations Technique & Commerciale5 Mo
-
OPTONE® Texte de prescriptionTextes de Prescription410 Ko
-
OPTONE® "+Grille - Certificat de Constance de Performance CE - CPR / PV FEUConformités4 Mo
-
OPTONE 1V - Certificat NF537Conformités232 Ko
-
Appréciation de laboratoire OPTONE sur conduit BETONConformités700 Ko
-
OPTONE® "+Grille - Déclaration de Performance (DOP)Conformités224 Ko
-
OPTONE® "+Grille" 1V - Rapport de classement / PV FEUConformités1 Mo
-
OPTONE® Notice d'installation, d'entretien, de MaintenanceNotices893 Ko
-
OPTONE® Moteur LOCKTONE et Kit anti-retour Notice d'installationNotices1 Mo
-
Enjoliveurs OPTONE® Notice d'installationNotices4 Mo


