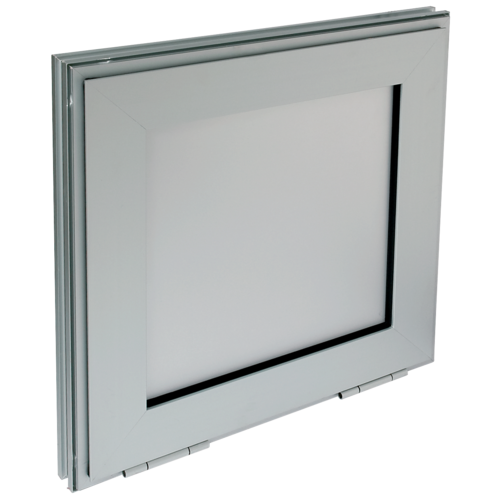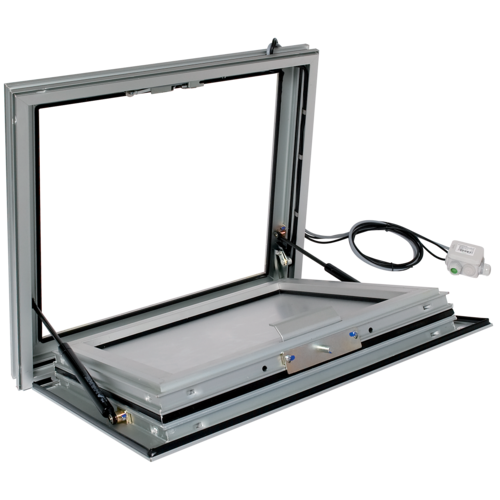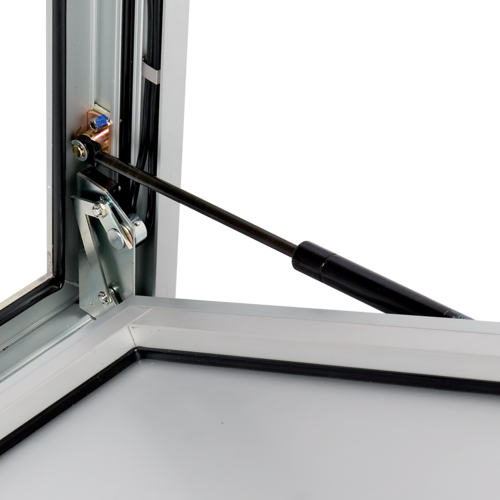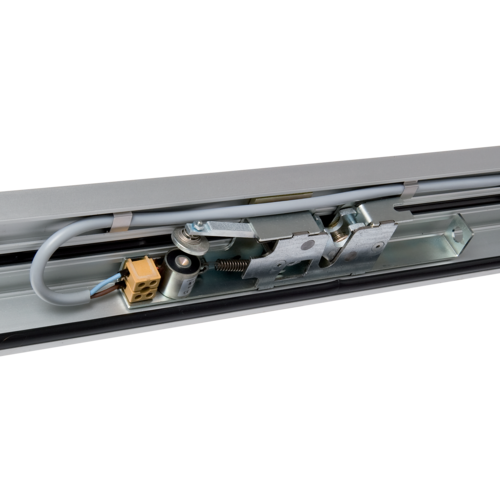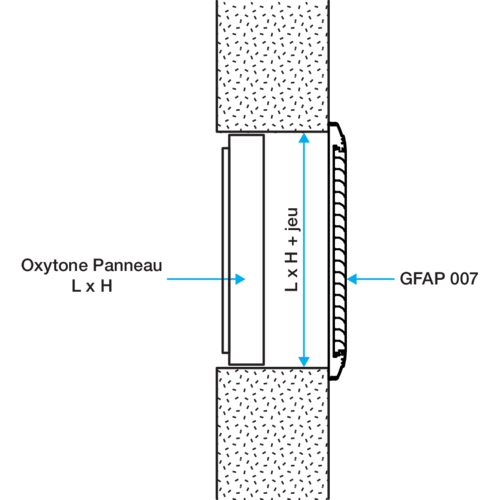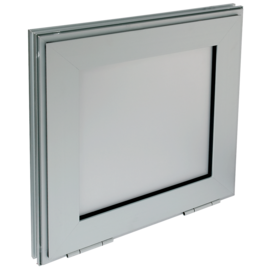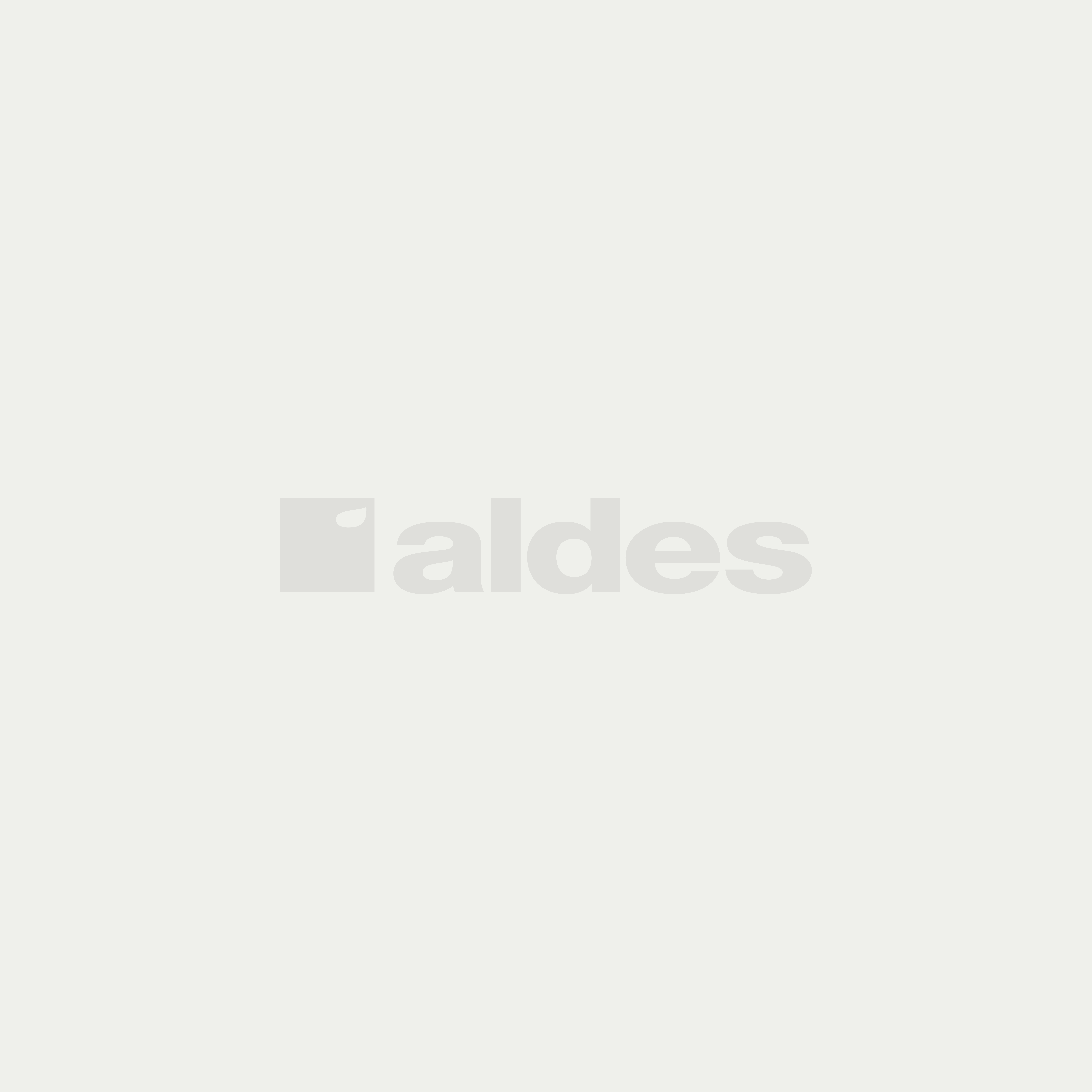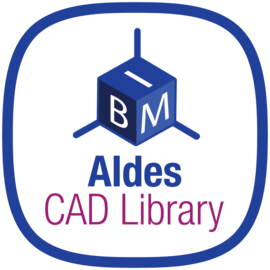OXYTONE Panneau 2012
Amenée d'air neuf
OXYTONE Panneau 2012
Amenée d'air neuf
L'amenée d'air OXYTONE Panneau 2012 assure l'apport d'air neuf en cas d'incendie, avec une esthétique optimale et une isolation thermique optimum.

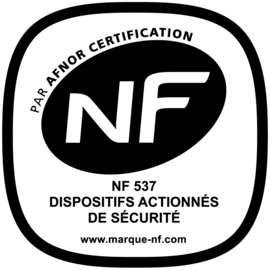
OXYTONE Panneau 2012
OXYTONE Panneau 2012 est un ouvrant télécommandé, abattant à l'extérieur, pour une application d'amenée d'air en désenfumage. Il est disponible de la dimension 420 x 420 à 1600 x 1200 par pas de 100 mm en standard. Le panneau central peut être de différente nature : en tôle pleine, en double vitrage isolé.
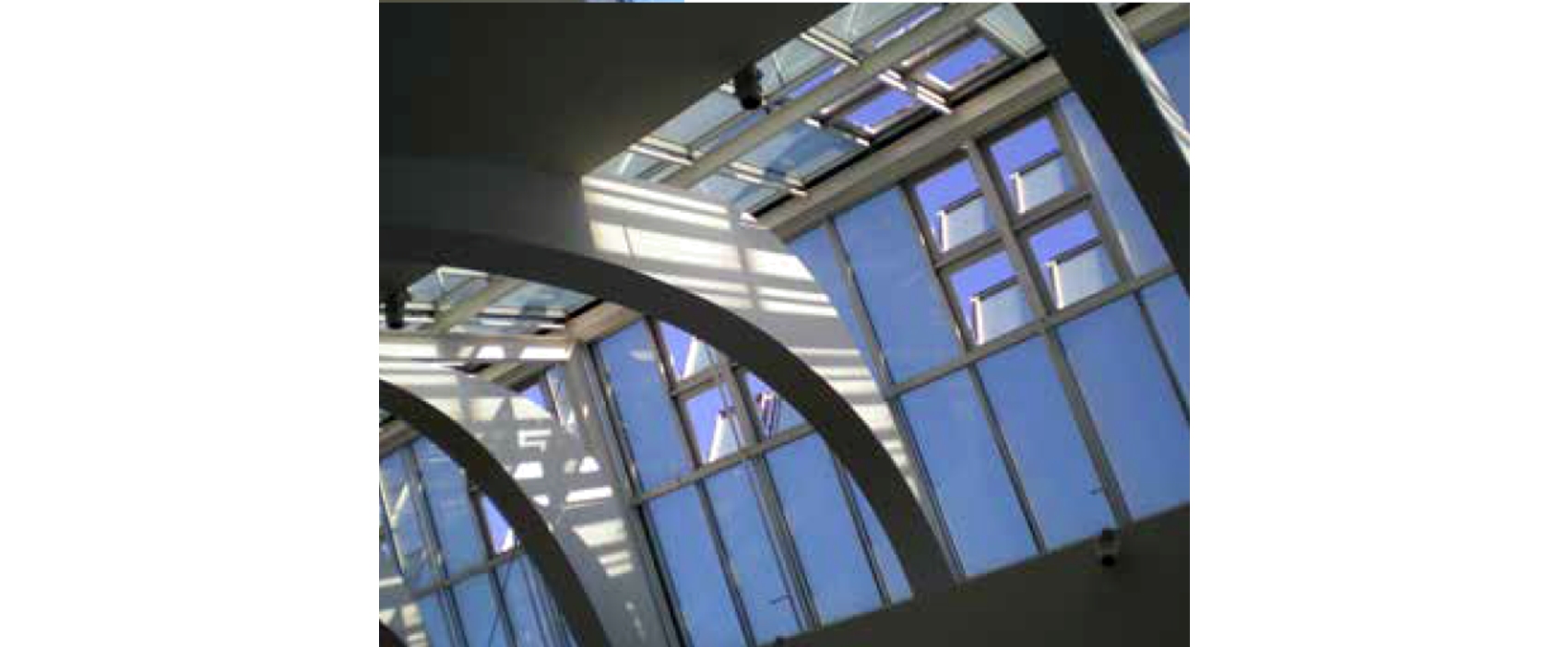
Les + produits
- ouvrant d’amenée d’air thermique,
- nouveau : mécanisme invisible, intégré dans les profils,
- peinture RAL au choix.
- grille intérieure GFAP 007 d’esthétique identique à celle du volet d’évacuation des fumées,
- idéal pour les amenées d’air VB en façade.
OXYTONE Panneau 2012 est un ouvrant télécommandé, abattant à l'extérieur, pour une application d'amenée d'air. Il s'ouvre sur ordre du CMSI. Les contacts de début/fin de course permettent d'en connaitre la position et le bon fonctionnement.
- l'ouverture est "abattant vers l'extérieur", réalisée par énergie intrinsèque (2 vérins) suite à un ordre électrique télécommandé 24 ou 48 V,
- déclenchement par émission ou rupture de courant, 24 ou 48 VDC,
- réarmement manuel (équipé d'une poignée),
- contacts de signalisation et déclencheur électrique intégrés au cadre pour une esthétique discrète,
- intégration dans tous les types de menuiseries, aussi bien en tableau qu'en applique,
-
panneau disponible en 3 remplissages :
- standard = double vitrage (isolant trempé avec une face feuilletée 4/10/33.2),
- option double vitrage thermique (isolant 4/16 Ar/4 climaplus),
- option panneau plein tôlé isolé (2 tôles alu 20/10 +PSE de 20 mm).
- peinture RAL possible en option sur le chassis et le panneau plein,
- livré sans couvre joint, disponible en accessoire (non monté) à couper aux dimensions.
- en façade, avec un angle compris entre 0 et 5° avec la verticale,
-
en maçonnerie, pose réalisée en tableau suivant le schéma et respectant les DTU concernés :
- veiller à la planéité du support,
- veiller à l’équerrage du dormant,
- pour une pose en mur rideau (façade vitrée), fixation par le système de serrage propre à la structure du mur rideau. Nous consulter.
-
nombre de points de fixation verticaux :
- H ≤ 650 mm : 1 fixation centrée,
- H > 650 mm : 2 fixations à 250 mm du haut et bas.
- veiller à avoir une structure pouvant supporter la totalité du poids de l’ouvrant (en position ouverte) côté articulations.
| Matière de l'isolant |
|---|

| Références | Lmin x Hmin (mm) | Lmax x Hmax (mm) |
|---|---|---|
| 11044309 - OXYTONE Panneau 2012 - GM (L > 1200) | 1300 x 420 |
1600 x 1200 |
| 11044310 - OXYTONE Panneau 2012 | 420 x 420 |
1200 x 1200 |
| 11044325 - KIT CONTACTS POS. FCU+DCU OXYT PANN.2012 | ||
| 11044326 - KIT FIXATION BOIS OXYTONE PANNEAU 2012 | ||
| 11044327 - KIT FIXATION METAL OXYTONE PANNEAU 2012 | ||
| 11044328 - KIT FIXATION BETON OXYTONE PANNEAU 2012 | ||
| 11044346 - KIT FCU+DCU OXYTONE LAMES 2013 |
- Numéro PV CE : 0333-CPD-33882
Références produits et accessoires
Documents
Showing 1 - y of
document
-
OXYTONE Panneau Documentation CommercialeDocumentations Technique & Commerciale574 Ko
-
Oxytone Panneau Textes de prescriptionTextes de Prescription286 Ko
-
OXYTONE Panneau 2012 - Certificat de Constance de Performance CE - CPR / PV FEUConformités159 Ko
-
OXYTONE Panneau 2012 - Certificat NF537Conformités194 Ko
-
OXYTONE Panneau 2012 - Déclaration de Performance (DOP)Conformités477 Ko
-
OXYTONE Panneau 2012 (amenées d'air) - Certificat 61937-8Conformités637 Ko
-
OXYTONE Panneau 2012 Notice d'installation, d'entretien, de MaintenanceNotices683 Ko


