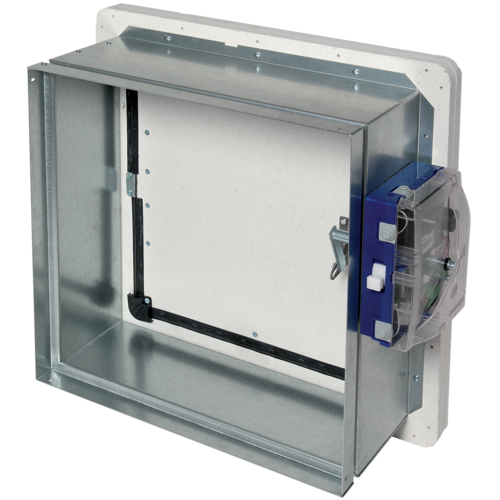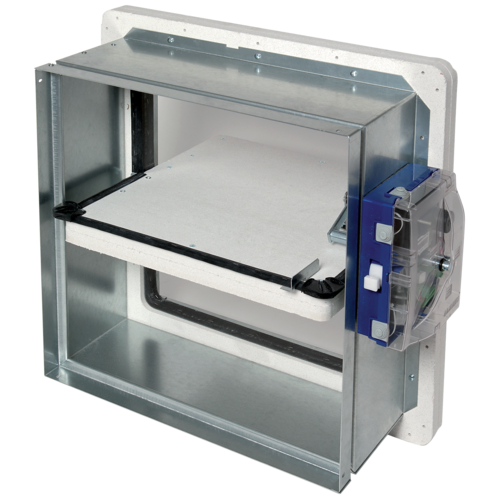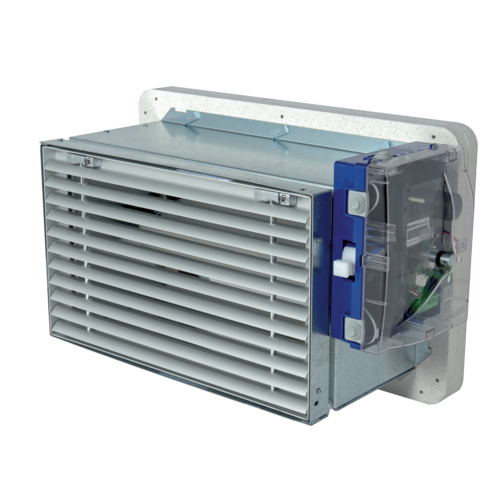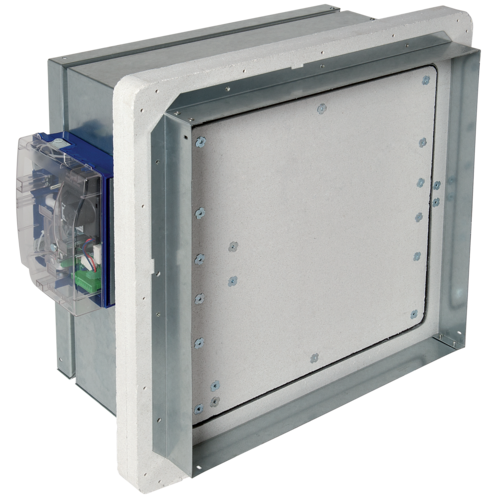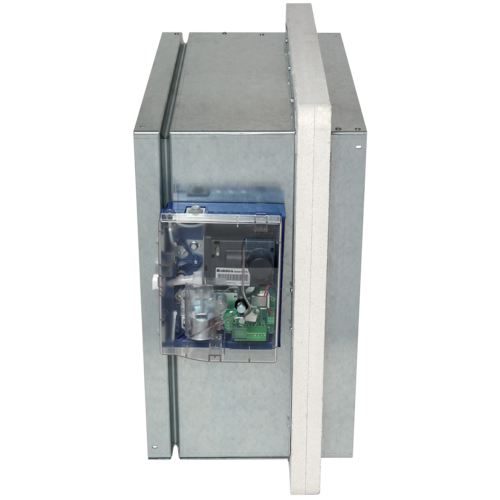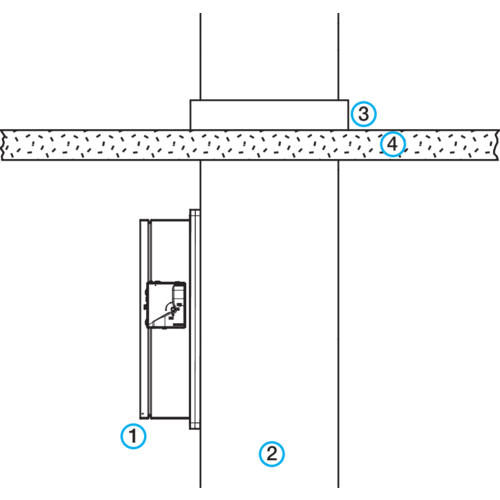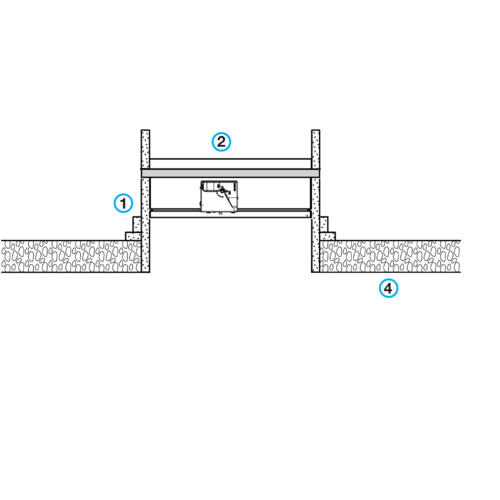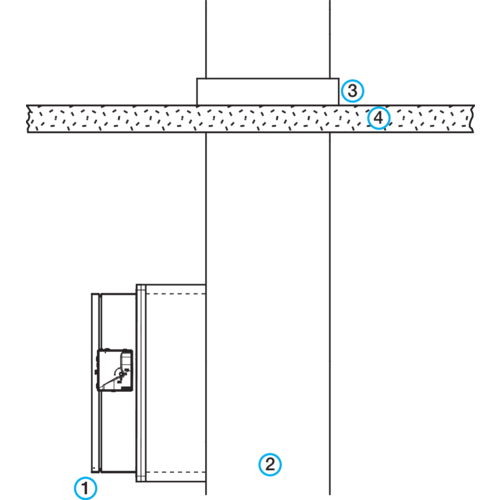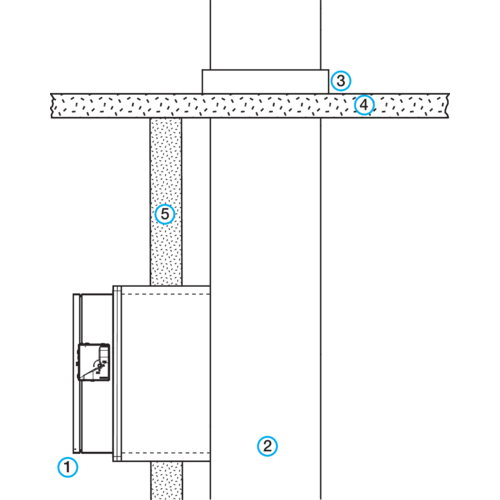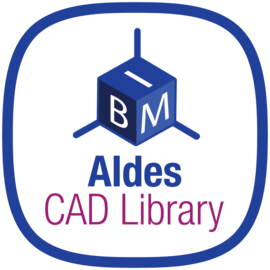PLAFONE
PLAFONE
PLAFONE is a fire and smoke control tunnel damper for public access buildings, high-rises or category 3 and 4 residential buildings.

PLAFONE
PLAFONE is a fire and smoke control tunnel damper for public access buildings, high-rises or category 3 and 4 residential buildings. It can be installed in a suspended ceiling. It features the ISONE upgradable mechanism.
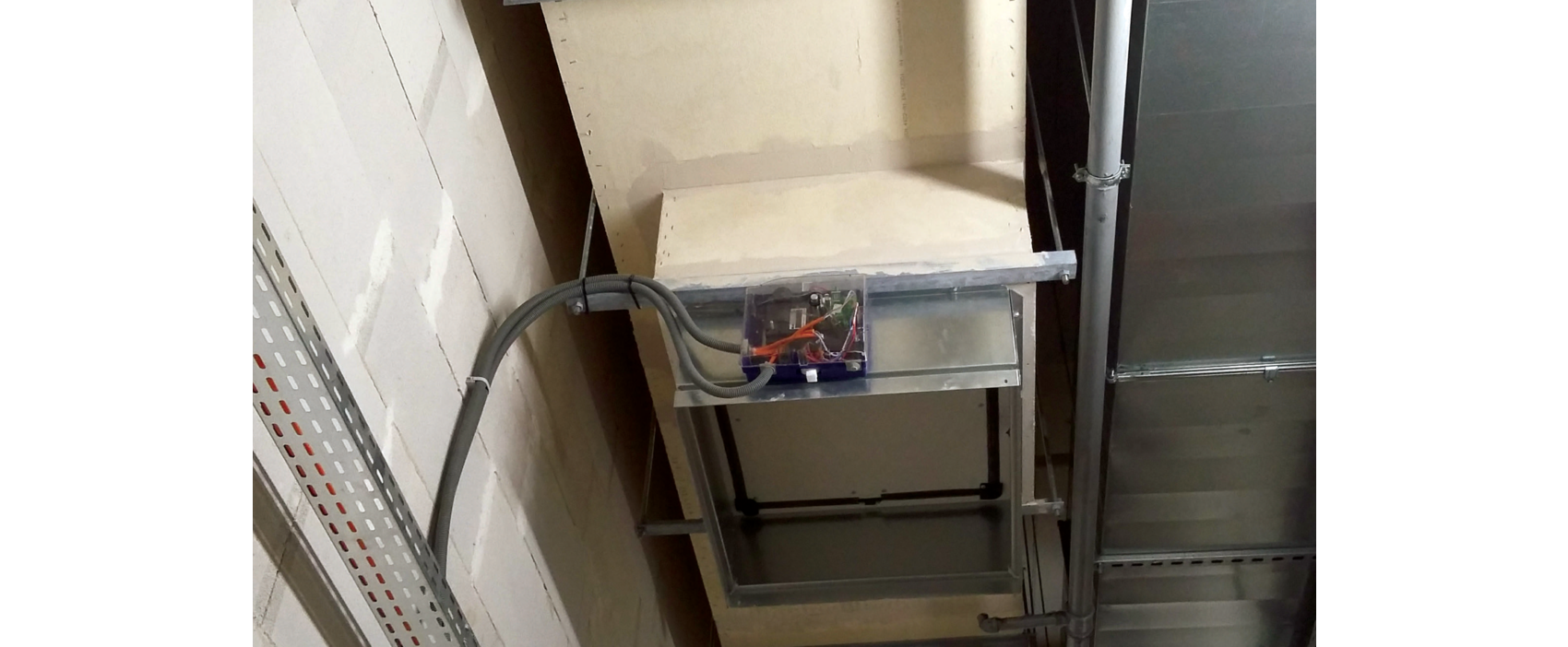
The + products
- minimal leak rate,
- certified for remote installation and horizontal installation,
- ISONE scalable mechanism.
- wide range of approved ducts.
In standby position, the damper is closed. It opens when instructed by the FACP and moves into failsafe position.
- CE marking compliant as per EN 12101-8: 1812 - CPD -1054,
-
fire resistance classification as per EN 1366-10 test:
- EI 120 (ved-ho-io) S -1500 Pa - AA multi, in accordance with § 7.2.4 of EN13501-4.
-
certified up to EI 120 S on the following smoke and heat exhaust ducts (and products compliant with EN 1366-9 of the same material and same density):
- PROMATECT L500,
- TECNIVER L,
- GEOFLAM / GEOFLAM Light,
- EXTHAMAT P,
- GLASROC F V500,
- Desenfire,
- STAFF PUR.
- compliant with French standard NF-S-61937-10,
- very low leak rate, < 200 m3/h per m² of blade at 1,500 Pa,
- most demanding fire resistance classification: EI 120 S -1500 Pa.
- 2 metallic sleeves,
- drilled refractory complex for attachment in smoke exhaust duct EN 1366-8 or -9,
- ISONE type electrical control mechanism, can accept an electromagnetic trip device, up to 4 signal contacts and an EHOP reset motor,
- nominal X - Y dimensions of damper: dimensions of installation hole in duct,
- more information on ISONE type mechanism in fire damper pages.
- “multi-compartment” smoke control damper are suited to “mono-compartment” applications,
- maximum negative pressure: - 1500 Pa,
- fire direction: inside the smoke exhaust duct (when the damper is closed),
- use of the CONCEPTOR DESENFUMAGE design software recommended to define the opening dimensions in the suspended ceiling,
- nominal X and Y dimensions of damper = interior dimensions of duct,
- insert the short 60 mm sleeve of the damper in the duct air stream,
- attachment to the duct using screws and adhesive,
- installation in the supporting duct must comply with CE certification, classification report available on www.aldes.fr.
- PV CE number : 1812-CPR-1054


